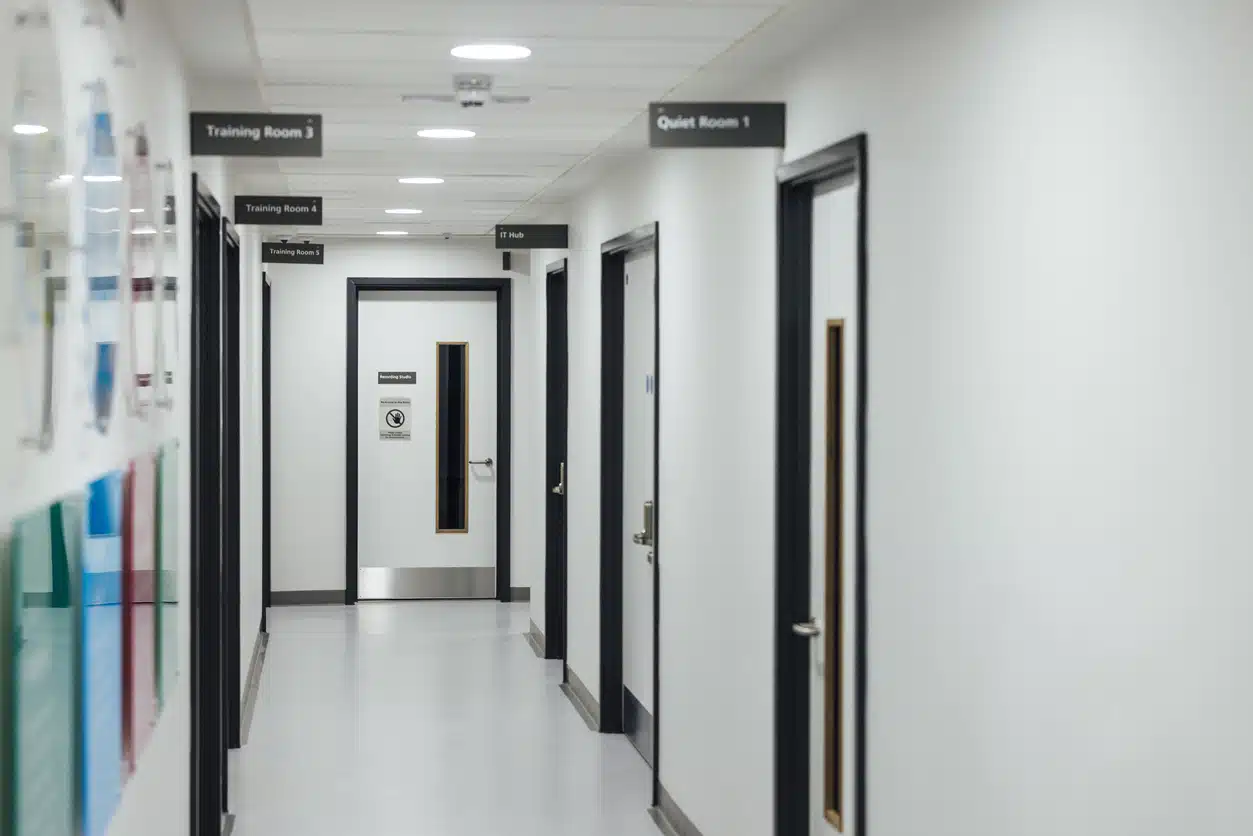Fire doors are used in our homes, workplaces and public buildings to stop fires from spreading and save lives. But how do fire doors work?
This helpful guide answers the most commonly asked questions about fire doors, including how fire doors work, the types of fire doors available and the legal requirements so you can determine which door is suitable for you.
Table of Contents
What is the purpose of a fire door?
Fire doors play an essential part in safeguarding people and property in the event of a fire through the concept of fire compartmentation.
The prime purpose of a fire door is to contain a fire in a room, slowing the spread of fire or smoke. This provides additional time for occupants to escape, ultimately saving lives and limiting damage to a building and its contents.
Fire doors must undergo extensive testing to evaluate their resistance to fire, ensuring they meet the required fire resistance standards.

How do fire doors work?
Fire doors are designed to stop the spread of fire and smoke for a set period. They’re a critical component of a passive fire protection system, which encompasses structural measures designed to minimise the potential for fire damage.
A fire door has a fire-resistance rating (FD) that determines how long it can withstand fire, usually between 30-120 minutes.
Fire doors are designed to stop the spread of fire and smoke for a set period.
Some doors also provide additional smoke protection with smoke seals to prevent spreading. These doors are identifiable by the suffix S or Sa.
Intumescent strips are installed around a fire door leaf or frame to contain smoke and fire. When a fire breaks out, the intumescent strips expand and fill the gap between the frame and the door to stop the fire from spreading for a certain period. Fire-resistant glass is used for vision panels.
Fire doors are equipped with CE-marked, high-grade stainless steel fire-rated hinges to ensure they are strong enough to withstand severe fire conditions.
To ensure a fire door functions correctly, install a mechanical-operated door closer to ensure it stays shut in the event of a fire.

Where are fire doors required in the UK?
Fire doors are not always required in UK homes. Fire safety regulations dictate the specific locations where fire-rated doors must be installed.
Flats and houses of multiple occupancy (HMO)
Every flat or HMO must have a fire door at the entrance to the communal area.
For each residential flat, there must be a front fire door. In addition to the front door, flats 4.5 metres above ground level must have fire doors between habitable rooms and the hallway or stairwell.
Does a ground-floor flat need a fire door?
Ground-floor flats usually don’t need internal fire doors as long as every room has an escape route. A fire door is required at the entrance if the front door opens onto a hallway or stairwell.
For flats, it is recommended to use FD30 or FD60 fire-rated doors.
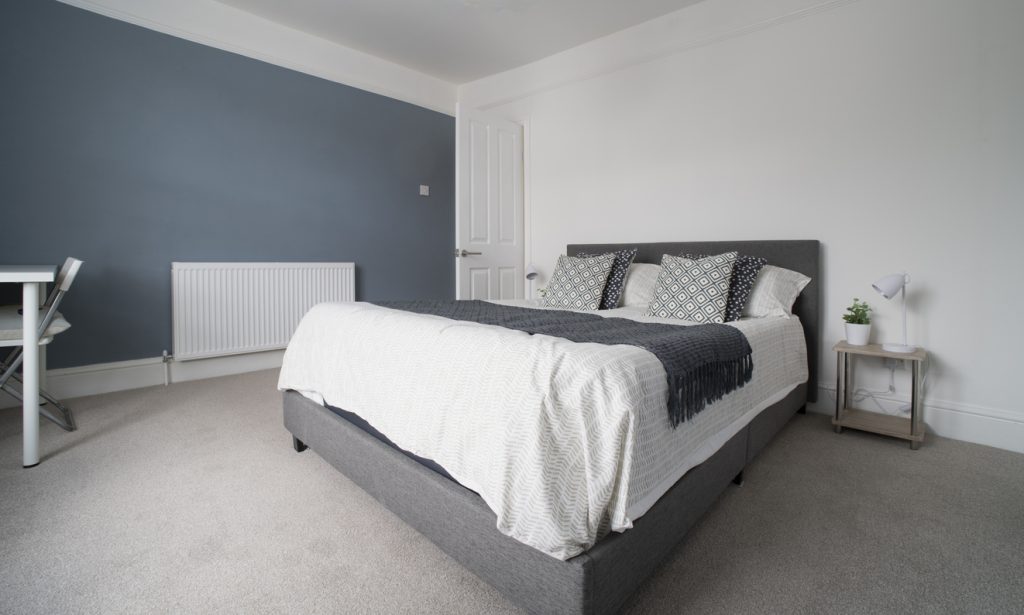
Do I need fire doors in my house or bungalow?
For newly built single residences and home renovations with three or more floors, you must install fire doors in living spaces that open onto the main staircase.
You also need fire doors fitted if a two-storey home has undergone a loft conversion and an additional floor has been added.
Any door leading from your home to an internal garage or basement must be a fire door.
Newly built properties must meet legal requirements for fire safety. Local councils and building associations are responsible for monitoring the fire ratings of these properties to ensure they comply with these standards.

What is the most common fire door?
There are different grades of fire doors. The UK’s most common types of fire doors are FD30 and FD60-rated. Doors are rated for fire resistance, with FD30 being the lowest and FD120 being the highest rating.
What is an FD30 fire door?
The FD30 fire door is the most common in the UK. An FD30 door is appropriate for low-rise residential buildings and offices where a rapid evacuation is possible.
FD30 doors provide a minimum of 30 minutes of protection in a fire. These doors are 44mm thick and meet standards set by the British Standards Institute (BSI).
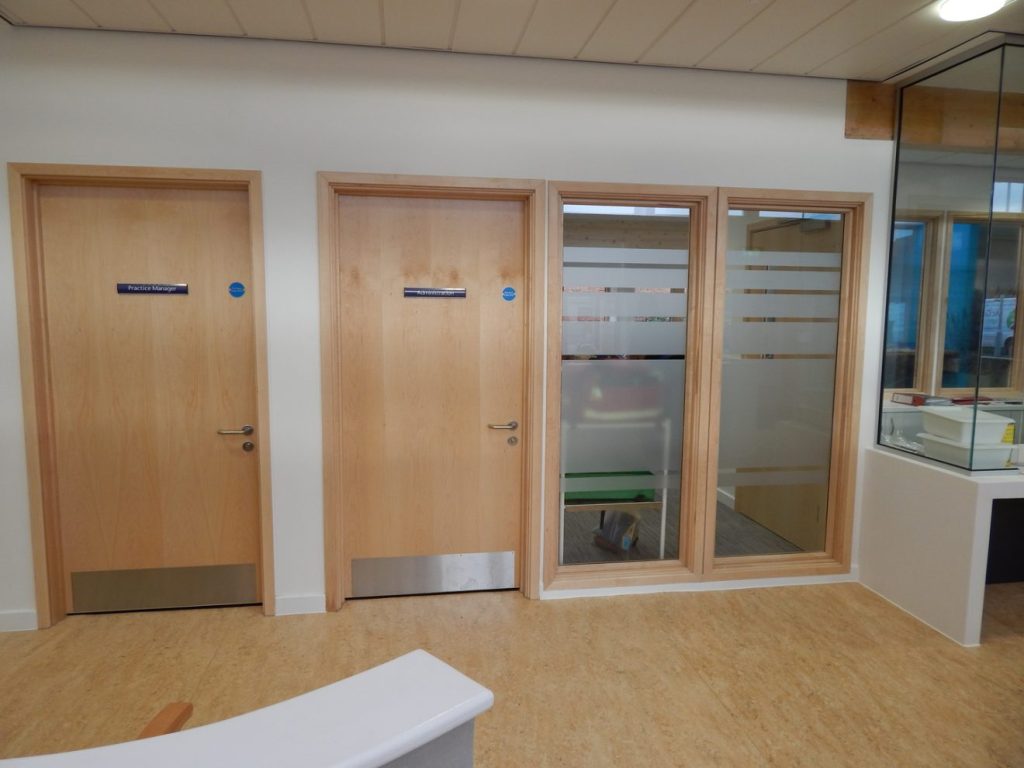
What is an FD60 fire door?
FD60 doors are often used in commercial settings and offer 60 minutes of fire protection. This allows occupants to safely evacuate while giving firefighters enough time to control and extinguish the fire.
These doors are 54mm thick and must meet standards set by the BSI.
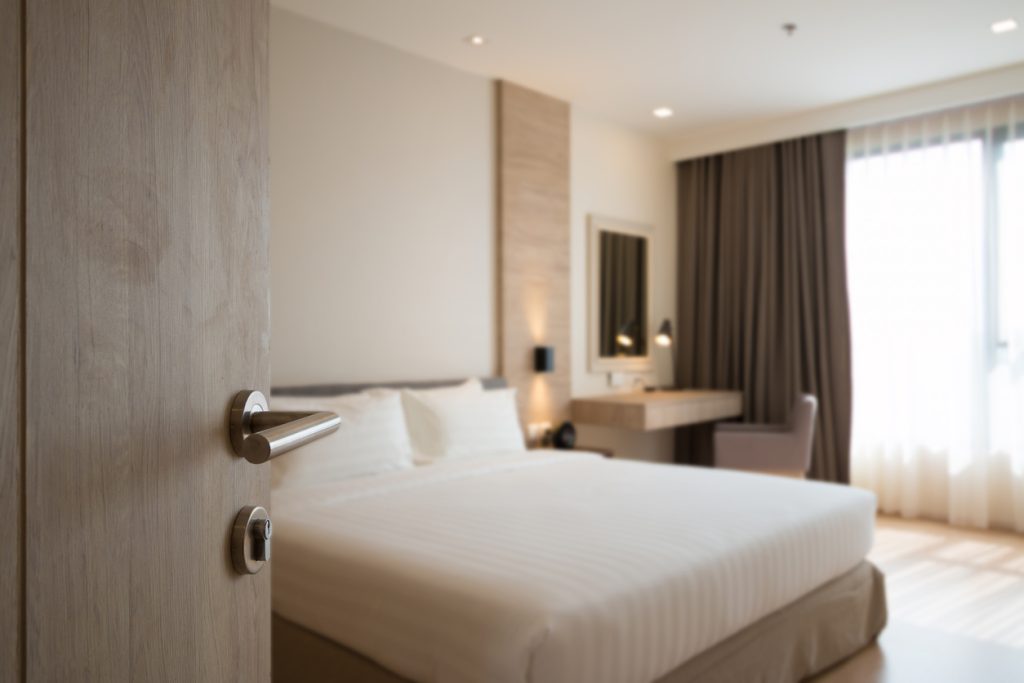
What are FD90 and F120 fire doors?
FD90 fire doors provide up to 90 minutes of protection from fire, while FD120 fire doors are fire resistant for 120 minutes. Both these doors are 56mm thick.
What are fire doors made of?
In the UK, fire doors are typically made of a combination of materials, including timber, metal, and fire-resistant glazing, to meet specific safety standards. Fire doors are thicker and have a solid core made of different materials than standard doors.
The choice of materials may vary depending on the door’s intended use and the level of fire resistance required.

How are fire doors tested?
Manufacturers must have the door and the frame tested in accordance with BS 476: Part 22 1987 (British standard) or BS EN 1634-1 2000 (the European equivalent) by a UKAS-approved test facility.
To ensure doors work correctly in a fire, the manufacturer must prove that they perform well. This test checks if the doors can handle a fire. The door must provide at least 30 minutes of fire resistance and adequate smoke resistance.
Alternatively, a door can be certified by the BM TRADA Q-Mark scheme or the BWF Certifire scheme.
After certification, any door built using this specific door design specification is given a label containing the door fire rating and information about the manufacturer.
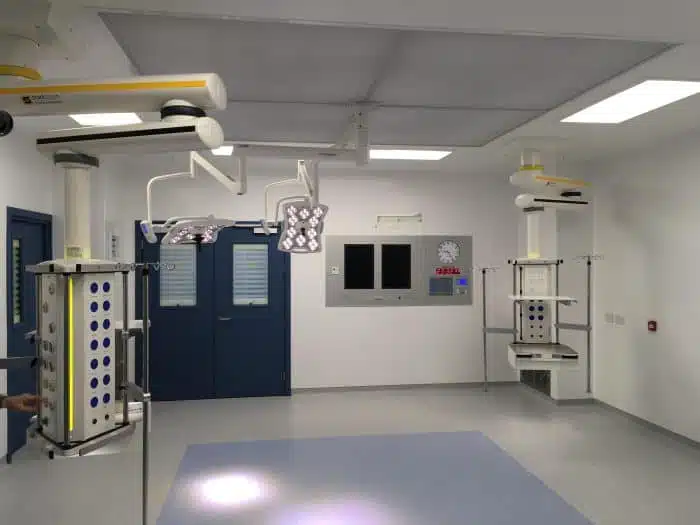
Are fire doors a legal requirement?
Fire doors are required by law in residential flats, houses of multiple occupancy, and commercial and public buildings.
The Regulatory Reform (Fire Safety) Order 2005 requires building owners or operators to appoint a responsible person to legally manage a building’s fire strategy and take steps so people can safely escape if there is a fire.
A fire risk assessment can assess a building’s fire risk and recommend safety measures, including guidance for a door’s fire rating and placement.
What are the new fire door regulations in England for 2024?
As of the 23rd of January 2023, the Fire Safety (England) Regulations 2022 came into force.
They require a responsible person for multi-occupied buildings over 11 metres in height to undertake quarterly checks of all fire doors in common parts and an annual check of flat entrance doors leading to the building’s common parts.
These regular inspections include checking glazing apertures, air transfer grilles, gaps around the door frame, seals, and hinges and that the self-closing device is operating correctly.
Who can fit fire doors?
As The Regulatory Reform (Fire Safety) Order 2005 outlines, fire doors must be installed by a qualified, competent individual with the necessary expertise in fire safety and door installation. This ensures that they are correctly fitted to meet safety standards and regulations.
If the door is not fitted correctly and there are gaps between the frame and the wall, the door won’t function properly when a fire breaks out.
To ensure your door is installed correctly, hire certified fire door installers.
Can fire doors be painted?
You can paint fire doors with regular paint or varnish without affecting their safety. Be careful not to apply too many coats and avoid painting over hinges, seals or other door hardware.
Is it okay to wedge open a fire door?
Fire doors must remain closed to prevent fires and smoke from spreading. Typically, fire doors are fitted with a door retainer or free-swing door closer instead of wedging them open.
Door closers ensure the door remains closed when not in use. Door retainers enable fire doors to be open during normal building use but closed when a fire alarm sounds.
Browse our range of fire doors
Fire doors are an important part of a building’s passive fire protection system. Traynor Williams is a leading manufacturer of bespoke fire doors and frames, offering a wide variety of door styles and finishes, including wood veneers and paint-grade options.
We can supply certified fire-resistant doors for any project, independently tested and accredited by UKAS bodies.
